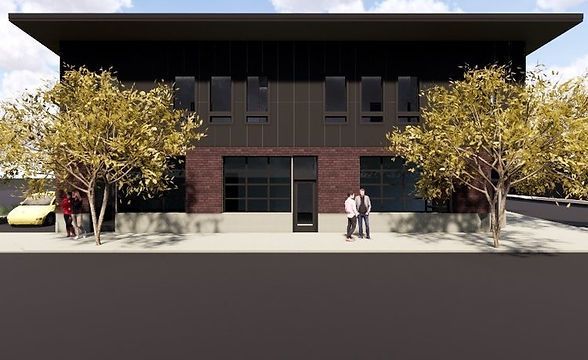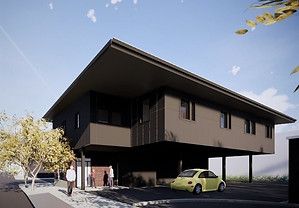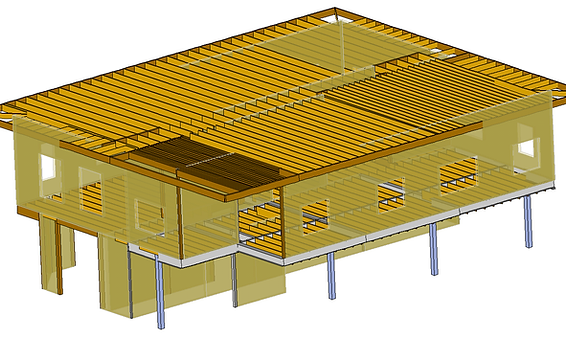JADE CAFE
PORTLAND, OR
Project Name: Jade Cafe
Architect: Brett Schulz Architect
Project Manager: Logan Miller
Project Engineer: Logan Miller
Project Notes: This 2-story mixed-use structure featured tuck-under parking along an entire edge of the footprint, requiring steel beams cantilever over concrete columns sized to prevent long-term sagging of the overhang, as well as a rigid wood-sheathed diaphragm necessary for the cantilever, designed to prevent excessive twisting of the building under lateral loading due to the inherent eccentricity of the system.



