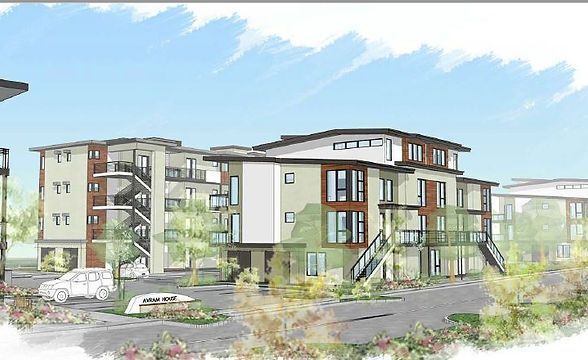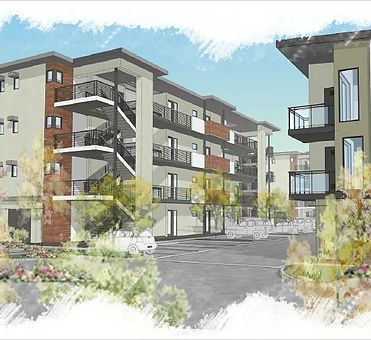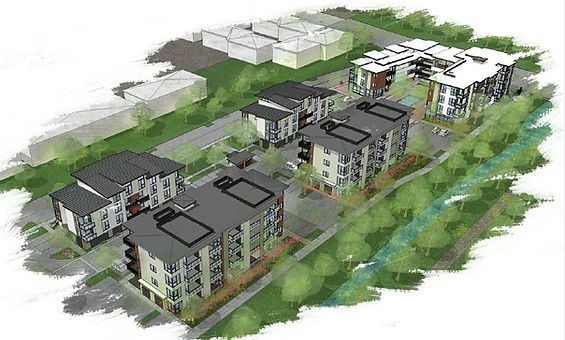BELLA CREEK APARTMENTS
Project Name: Bella Creek Apartments
Architect: EID
Project Manager: Logan Miller
Project Engineer: Jay Shim
Project Notes: This 5-building complex had 3 unique building types, all 4-story wood framed structures. The U-shaped building featured a large common balcony with no posts, requiring cantilevered steel members and associated detailing. This building also had large nano-wall doors at the ground level gym, supporting multiple levels of bearing and shear above. Other buildings had ground level parking, significantly reducing the amount of shear resistance at the open edge. All 5 buildings were supported on post-tensioned concrete mat slabs due to poor soils conditions.



